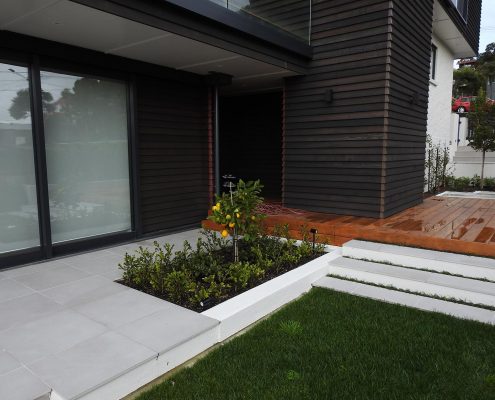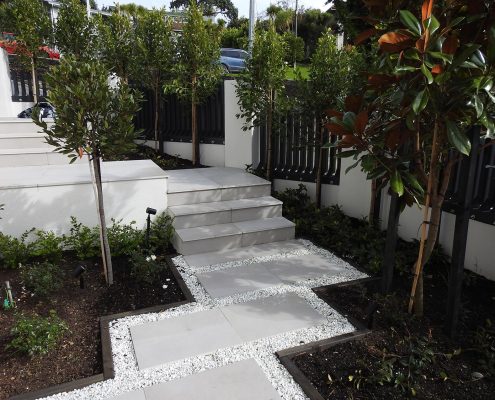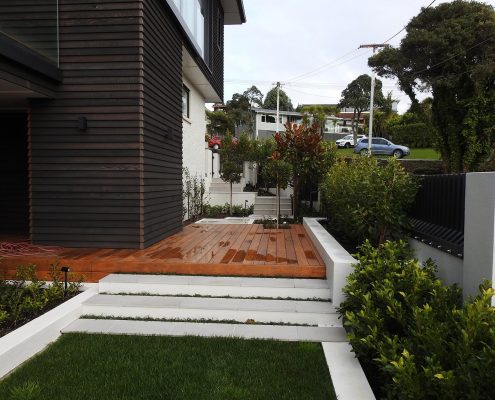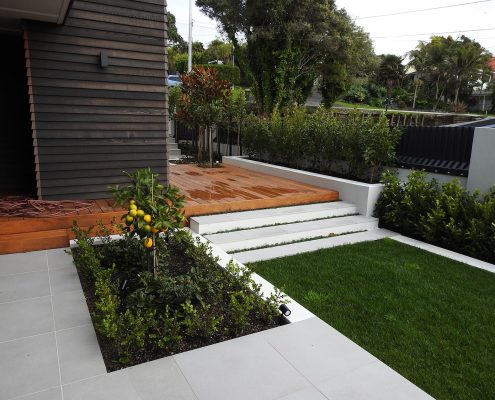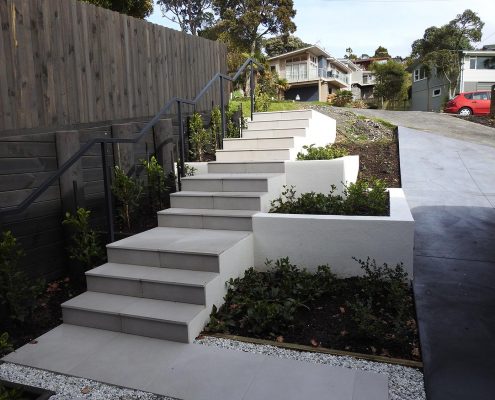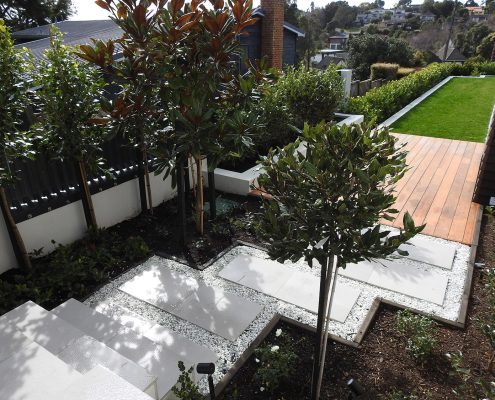When first meeting onsite in Torbay, it was evident this landscape would be challenging and rewarding. The newly built home was beautifully designed to address the sites challenging topography, and the builders had done an immaculate job bringing design to life.
Our intention was to complement the hard infrastructure, while nestling the house into the landscape and creating a private garden for a family of four to enjoy outdoor recreation and entertainment, whilst retaining privacy and a view over Torbay.
The plan was to build up the northern boundary by approximately four meters to achieve a level lawn area without creating a sunken garden, in this case, we wanted views, sun and a nice easy connection to the architecture. The height of the retaining wall did come with its own set of challenges, we wanted the property owners to achieve all of their wishes, but also needed to be mindful of neighbours and how the infrastructure would affect their property, while addressing the objectives set out by the District Plan.
Using the landscape design process, we designed the boundary treatment and through stakeholder consultation developed the details to satisfy all parties. The retaining walls and bespoke balustrades were designed and engineered, prior to applying for resource and building consent.
Once consented the builders were under way, project managing and organising the experienced team of subcontractors. The hard infrastructure was constructed, drainage implemented, balustrades installed, and all provisions were made for irrigation and garden lighting. The soft landscaping team flawlessly planted, organised irrigation and continue to maintain the garden. Garden lighting was the finishing touch, highlighting specimen plants or focal points and providing ambiance at night for outdoor entertainment. One year on, the garden is well established, healthy and looking fantastic.


